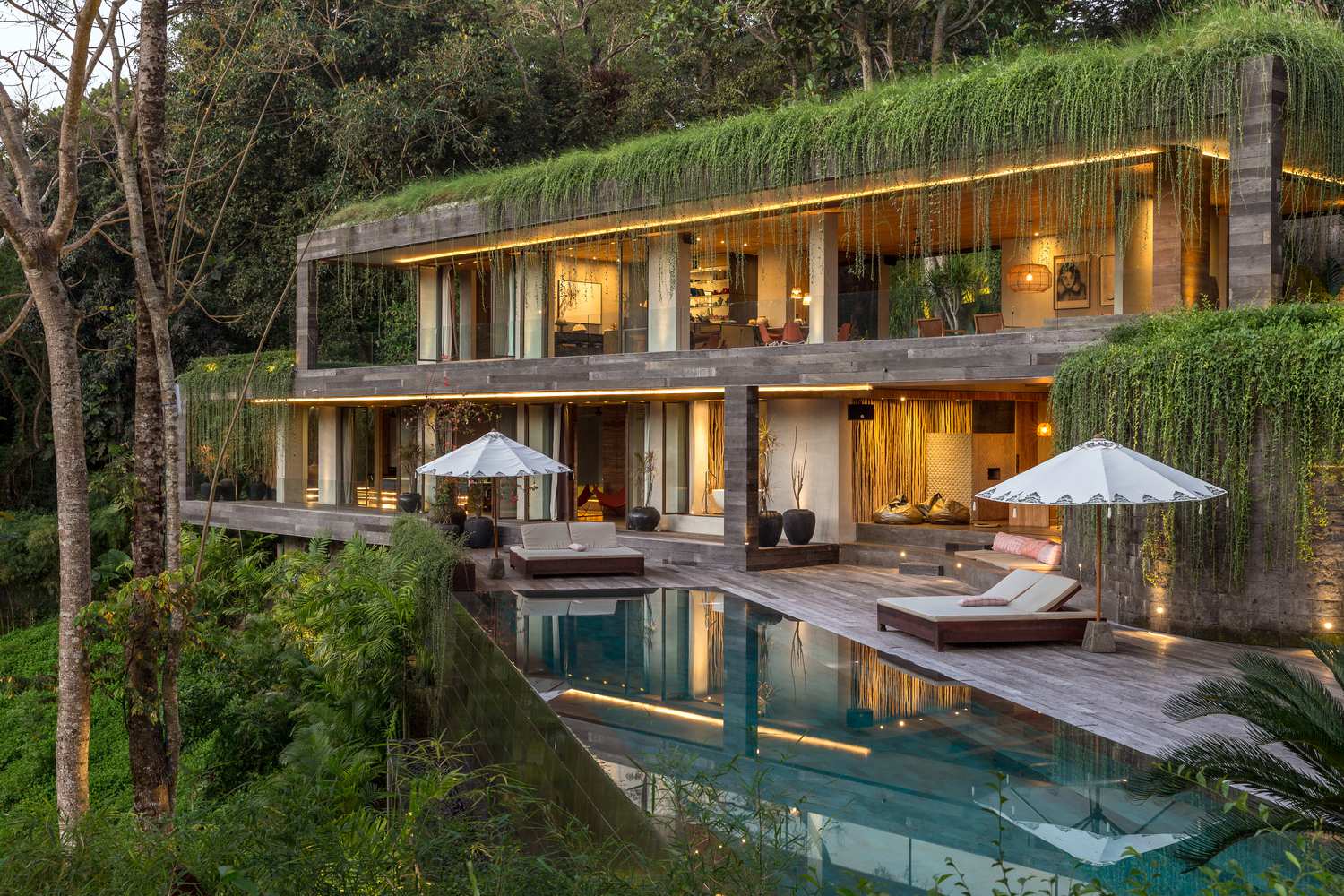The Chameleon organic villa is located in a lush green area in the southern province of Bali, Indonesia. Designed by the Word of Mouth House Architecture Group. This villa is located in a part of the natural site overlooking the river and the dense forest, and it can be said that it is totally surrounded by nature. The main challenge in designing this villa was the creation of a location in harmony with the topography of the site and communication with the surrounding environment. The team of architects used a concept to design a villa plan and its area, and it was the coordination between the project site and the interior space of the villa.
Project Overview
- Architect: The Word of Mouth House architecture group
- Location: Kondri, Indonesia
- Architect responsible for: Valentina Audrito
- Project co-workers: Triloka Bali- Robin Bimantoro
- Project developers: Johannes Weissenbaeck
- Employer Project: Johannes Weissenbaeck + Emmanuelle Flahault
- Photographer: Daniel Koh, Word Of Mouth
- Design team: Abbie Labrum, Dewi Arianti, Agung Sudarma, Rachel Fabrina, Levina Sunarjo, Firman Azi, Parinita Dewan
- Project under construction: 3430 thousand square meters
- Project area: 1015 thousand square meters
- Year of construction: 2017
One of the design kernels of this project is the idea of landscape architecture. Landscape architecture is aligned with the blurring of borders between the natural and artificial environment. The result of such a fusion leads to the connection of the boundary of the villa to the natural environment of the environment, depicting the characteristic of organic architecture more than before. When you see the design of this organic villa and the design of the area, some of the natural and artificial boundaries are hidden in one another, and you will be able to see the spaces through each space.

The project has many positive and negative atmosphere. In addition to the horizontal view, it is also palpable in the vertical space of the building. These prominent lines and positive and negative points are not used solely for the sake of beauty, and are regarded as the access and link between the building and the nature and the building.

Rotation of the building is a standard for enjoying the inhabitants of nature and the villa in the same form at the same time. However, the team of architects has done the above features with great care and obsession, because if the space division and the arenas are not fitted in their proper place, the whole project will fail. Therefore, all the existing elements, such as the area, the floor, the ceiling, the design of the interior decoration and the fitting of the decor in their place and based on the light and material in each space are selected.

The architects of the facade of the building using concrete materials and minimalist style, have designed and forest plants are part of the design of the villa. The walls of this villa house include many openings that offer a beautiful view of the woods throughout the day for kitchen, living, dining and bedrooms. The team of architects has laid the backyard of the building in the backyard as a cavity on the south side of the building.

The Word of Mouth House architecture group, with its traditional architecture, has designed some of the functions like a pavilion that is in public and facing private spaces such as the bedroom, the workroom, the space The living and sporting salons are designed to be customizable and thus more privacy-friendly than public space.
Other illustrations of the Organic Villa Design project by the Word of Mouth House Architecture Group































Source: archdaily


0 comments